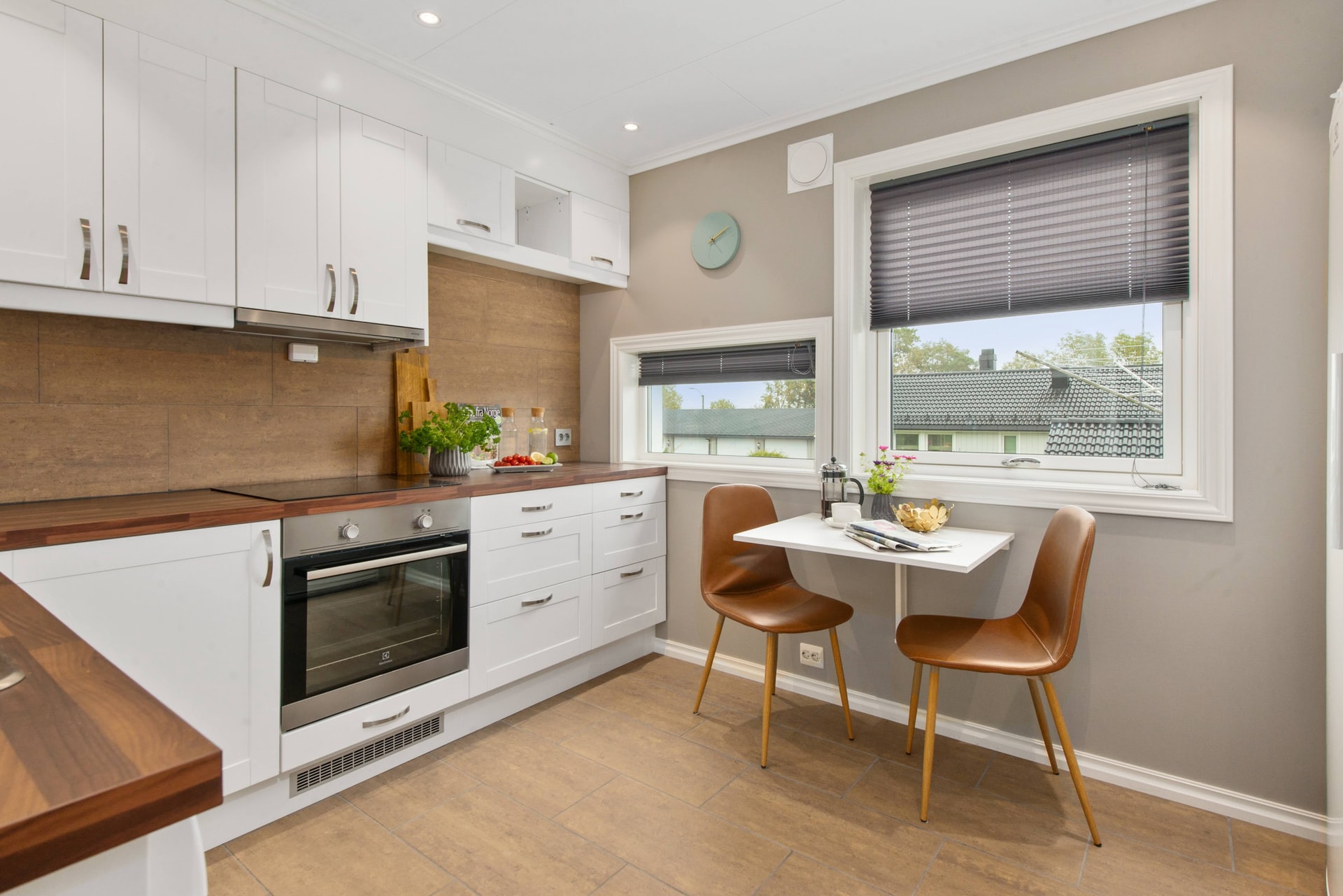
Sponsored article
A small kitchen can be a challenge to design. Read the article and find out how to make it look nice and functional at the same time.
A small kitchen doesn’t mean it’s not functional – the key is to manage the space thoughtfully. When planning your kitchen, keep in mind that the average person needs convenient access to the fridge, sink, cooktop and oven when cooking. These appliances should be close together, forming what’s known as a working triangle. At this stage you should also think about how big a worktop you will need and what storage system you prefer
Next, you should answer the question of how many people use the kitchen at the same time and which appliances you won’t be able to do without. Make sure that the height of the table and worktops is adjusted to the height of your household members. You can visualize your dream kitchen in an online wizard, which allows you to be more critical of your ideas and create a coherent design.
In a small kitchen, it is important to use space wisely, so the kitchen cabinets should be adjusted to the size of the room. It is worth using solutions, such as hanging cabinets, useful for storing food, dishes or household chemicals. Minimalism in arrangement and resignation from displaying equipment will make the kitchen look neater. On the other hand, standing kitchen cabinets should have numerous and deep drawers to accommodate all household goods. Functional furniture for kitchens are available in their offer furniturezagrosze. If you have a small area, it is worth bet on white or ash fronts – bright color furniture optically enlarges and brightens the entire room. If you want to save some space, you can buy a folding wall table or use an extended table top. As an alternative to ordinary chairs, you can buy folding models or stylish bar tables
If you have a small space, you should also consider a light wall color and built-in appliances. For a studio apartment, you can choose smaller-than-standard-sized appliances or multifunctional appliances such as an oven with a microwave function. Instead of embellishments that might detract from a small kitchen, create a storage system that suits your needs. Use wall and countertop space to hang rails or rails for various kitchen utensils. Make sure all your furniture and accessories are in the same style and create a cohesive, tidy interior. That way, everyday meal preparation in your new kitchen will be a pleasure for the whole family.
If you have a very small or non-standard space, you can also opt for a custom kitchen design. Another good idea is to knock down a wall and combine the kitchenette with the living room. However, this solution entails higher costs
Make sure the living room and the kitchen are in the same style. You can separate the dining space from the leisure one with a kitchen island, a table, a sofa or a special partition with a worktop. Combining the living room and the kitchenette opens up the space and fills it with light, making the apartment seem more spacious. However, it is worth remembering that the demolition of a wall in a cooperative apartment may entail the need to obtain permission from the administration.
Main photo: Rune Enstad/unsplash.com