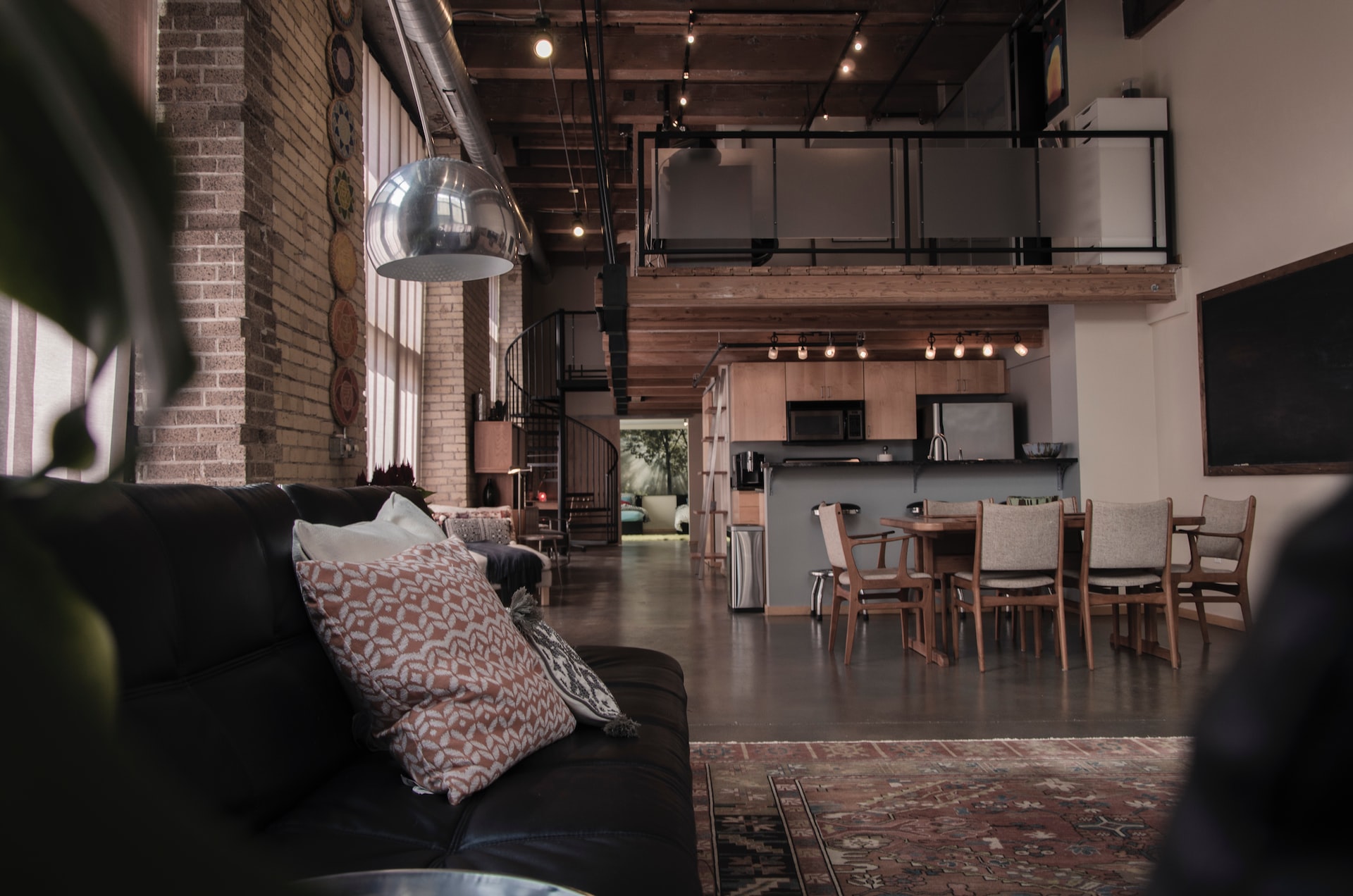
Installing a mezzanine is a great solution that works well in small apartments, studios or lofts.
The key issue when installing a mezzanine in an apartment is the height of the room. It is estimated that the room where the mezzanine is to be located should be at least 4 or 4.5 meters high. This size will allow you to install a platform at a height of about two meters. This will allow you to stand upright on the first level and at least sit comfortably on the second. Everything, of course, depends on the height of the occupant and the purpose of the mezzanine. If it is to house a small bedroom, then a height of about 190 centimeters should be sufficient. If the mezzanine is to be used for more elaborate purposes, count the height from the ceiling to the floor on the mezzanine at least 2 meters. The installation of a mezzanine is most often possible for apartments located in townhouses, lofts after industrial premises or single-family houses with an attic.
An element that should not be overlooked when planning the construction of a mezzanine is also the stairs. If the room is not one of the largest then you can think about a special, mounting ladder. However, if the room has a lot of space then it is worth investing in a staircase with a handrail, which will make it easier to enter and exit the mezzanine, as well as increase the safety of the occupant.
A mezzanine floor in an apartment or detached house can have many uses. It all depends on the requirements and needs of the tenant and the ability to fill the entire room.
The most common use of a mezzanine is to create a separate bedroom in a large room. Such a solution helps create a separate, intimate sleeping space, which greatly increases the comfort of the occupant. A popular use of a mezzanine is also to create a small studio, library or relaxation corner on it. The functionality of this space lies primarily in the fact that there is an increase in living space, and thus freedom in decor design.
The final aspect of installing a mezzanine is to pay attention to several key issues that have a significant impact on the comfort of the space. The first of these is the electrical supply. The installation of a mezzanine also involves reworking the electrical system and bringing the outlets with electricity halfway up the wall. In the case of a mezzanine, it is also important to remember to remove the hanging lamps and buy standing lamps that will give the necessary light and not take up too much space. Another consideration is to ensure that the entire room is properly heated. Warm air rises upwards, but it is worth ensuring that it is distributed evenly throughout the room. For this purpose, underfloor heating works well. The last element worth paying attention to is the functional design of the space under the mezzanine. Additional space here allows you to create a cozy corner for relaxation with a comfortable sofa and TV, a small study with a large desk or a home library.
main photo: unsplash.com/Aaron Huber